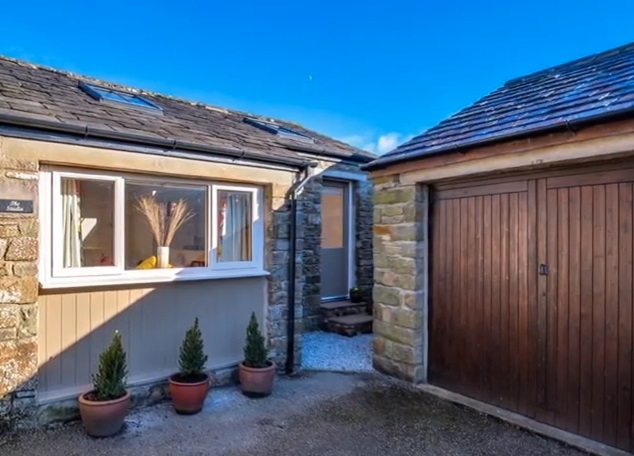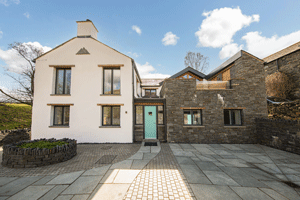Projects
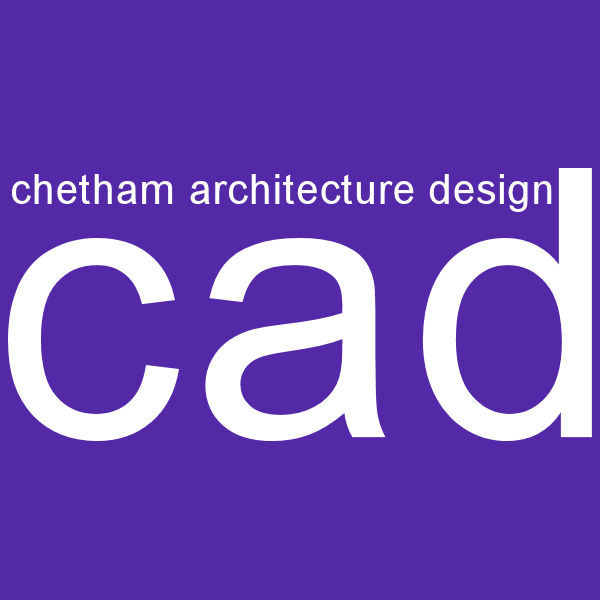

![]()
A barn conversion and alterations to a 16th Century cottage. The brief was to convert the attached barn into habitable accommodation, with a Lounge on the ground floor and En-suite Bedroom above. The concept was to re-orientate the property, in order to take full advantage of its prominent position on a rocky outcrop overlooking the Lyth Valley, with a glazed gable-end and new balcony. The project was Commended by CIAT in the 2016 Alan King Award and also featured in Refurb & Restore Magazine.
![]()
Monkswell Avenue, Bolton-le-Sands
An extension and renovation of a 1960's bungalow, to create a modern eco-home. The existing property had been neglected for some time, and was damp and cold. The brief was to create a sustainable home, fit for the future. Along with a more contemporary aesthetic, the house was designed to significantly exceed current standards of insulation. The alterations also included solar panels, underfloor heating, and an insulating render, to reduce the dependancy on fossil fuels. The project was a finalist in the AT Awards for Excellence in Architectural Technology and also featured in I-Build Magazine.
![]()
An extension and renovation of a derelict Lakeland cottage. The brief was to extend and refurbish the existing property in order to provide accommodation suitable for the 21st Century. The concept was to invert the existing layout, in order to take advantage of the spectacular views. The design of the extension respects the traditional style of the cottage, with stone walls and slate roof, whilst the new gable-end windows provide a more contemporary feel. The project was awarded the Leslie Johnson Trophy by Ambleside Civic Trust, and also feastured on the BBC's restoration programme 'Britain's Empty Homes'.
![]()
Tower Wood Cottage, Windermere
Conversion of a Grade II Listed Barn, adjacent to Lake Windermere in the Lake District National Park. Traditional features were retained and reinstated where possible and environmentally friendly materials chosen to reflect the historic and sensitive nature of the setting, whilst glass was used creatively to increase the sense of light & space. An air source heat pump (ASHP), together with underfloor heating, also provides a low-carbon heating system. The project was featured in Conservation & Heritage Magazine.
![]()
Alterations to a 17th Century Lakeland Cottage, using traditional materials to respect the character of the existing property and surrounding landscape. The project was awarded 'Best Cumbrian Residential Extension' in the 2018 BUILD Architecture Awards.![]()
A renovation of a dated and neglected property, to create a contemporary home with magnificent views over the Kent estuary. The project was featured in Homebuilding magazine in an article entitled 'Capturing the View'.![]()
A conversion of a former byre, withinin the curtilidge of a Grade II Listed Building, to create an artist's studio, which can be also be used for guest accommodation. The concept was to convert the barn with the minimum impact on the existing fabric and external appearance, whilst creating a light and spaciouse interior.
![]()
Renovation of a 17th Century cottage situated near Threlkeld, in the shadow of Blencathra in the Lake District National Park, using traditional building techniques and environmentally friendly materials, coupled with renewable energy to create a modern and sustainable home.
![]()
''I contacted Tim to design two extensions for my house: he was very helpful and took the time to understand exactly what it was we wanted to produce. He listened throughout and explained the whole process; producing the design we were very happy with and steering it successfully through the planning application. Throughout he has responded to the many questions we had and introduced us to other experts when required. I would thoroughly recommend him.'' B Hollister![]()


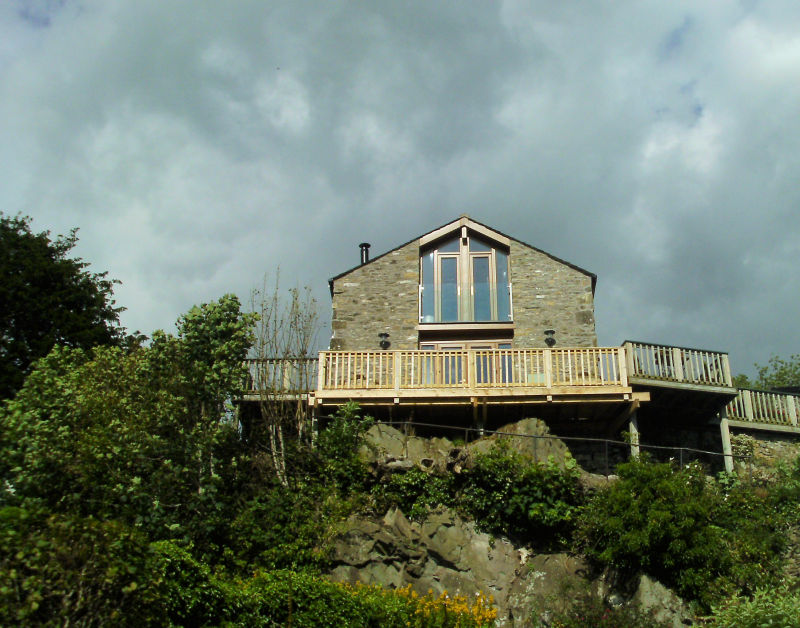
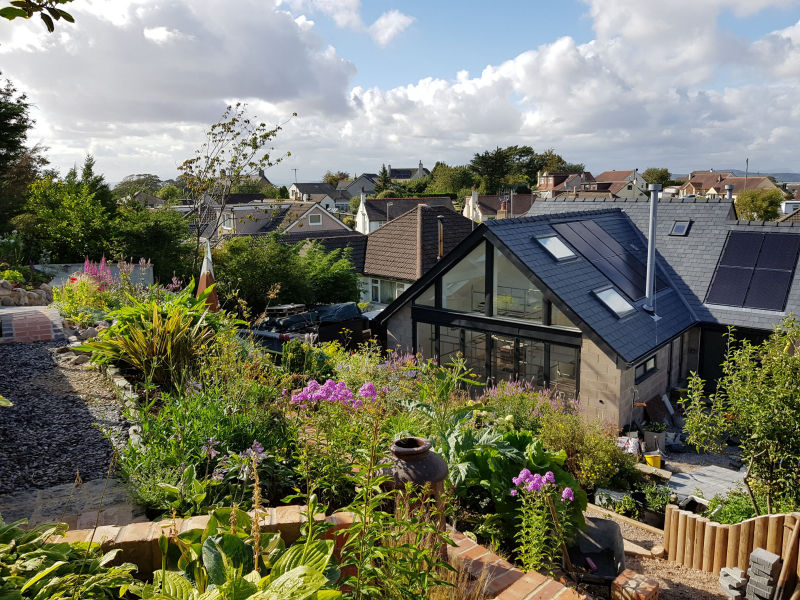
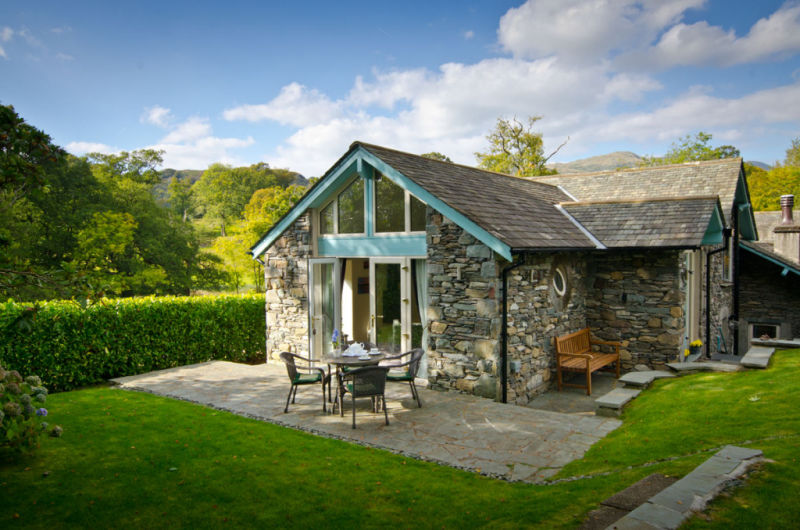
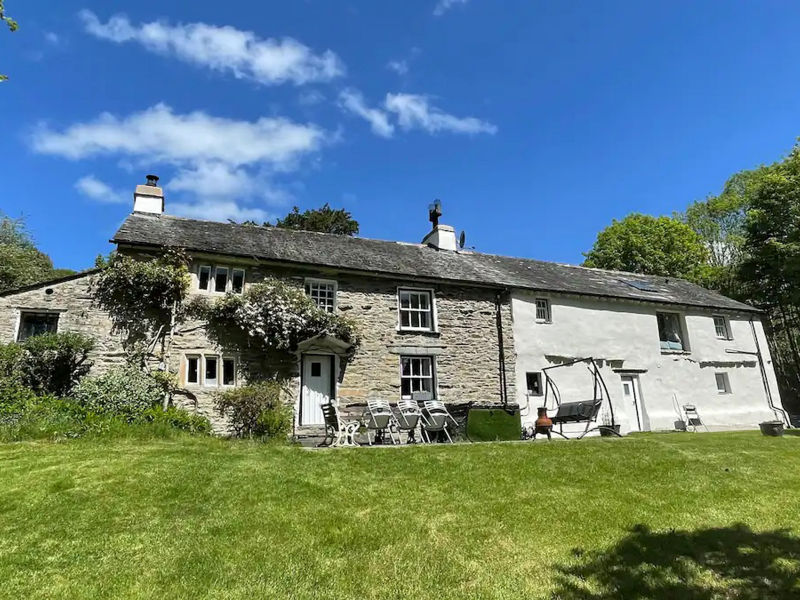
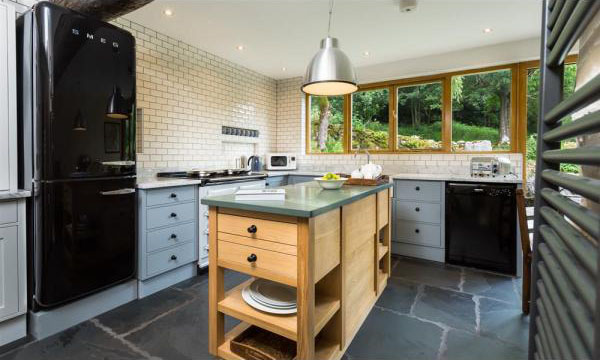
.jpg)
